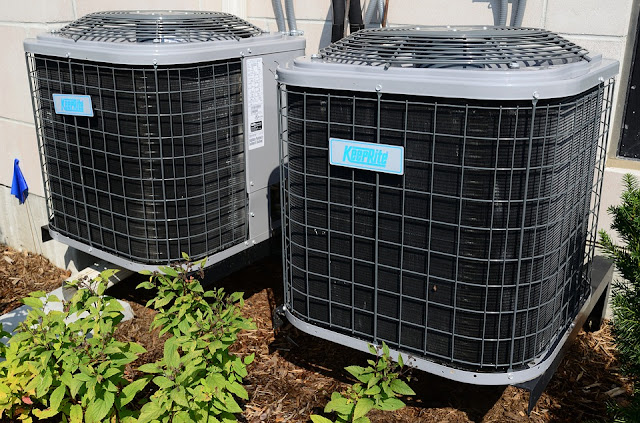| Project | Flagstaff Container House |
| Design | Ecosa Institute |
| Architects | Tony Brown, Tom Hahn |
| Designer | Marie Jones |
| Builder | Dan Miller |
| Containers | 6 |
| Area | 2,000 sq ft |
| Bedrooms | 2 |
| Year | 2011 |
| Location | Southside Flagstaff, Arizona, USA |
This 2,000 sq ft shipping container home, the first shipping container home in Arizona, is made from six recycled shipping containers. Located in historic Southside Flagstaff, it is a two-story dwelling with a spacious atrium living-dining room, two baths, two bedrooms, two studio/offices, plant solarium, galley kitchen, and five decks with views of the San Francisco Peaks and the lively street life of this outdoor-loving and friendly university town.
Comfortable in wintertime, with passive solar and in-floor radiant heating, and in summertime, with natural mountain breezes, the shipping container house collects solar electric power and harvests rainwater and snowmelt. The insulation is biofoam, recycled denim, and exterior ceramic coating. Aluminum dual-pane aluminum windows and translucent insulated fiberglass fill the house with natural light.
The recipient of a Coconino County Sustainability Award, the shipping container home was designed by communication designer Marie Jones and architects Tony Brown and Tom Hahn of Ecosa Institute, and was built by Dan Miller. Construction was completed in 2011.
Description by Ecosa Institute
This project features recycled ocean-going shipping containers as the main structure; but the home will also include a whole host of other environmental and energy-efficient design ideas and materials. The home is though to be the first shipping-container-based house in Flagstaff, and one of the first multi-story container projects in Arizona.
The containers have been pre-fabricated in Phoenix and trucked to the northern Arizona site for their placement into the project. With the containers placed and connected together, the home will be completed on-site under the direction of the owners. The project is planned to be ready to be occupied in late 2010.
This project uses five 40-foot long "high-cube" containers for the main house, in a criss-cross plan that rises into an open, dayligh filled, two-story high atrium space. This atrium will have operable windows to allow for natural "stack" ventilation, and will be capped off with a pitched roof angled for best performance with solar-electric photovoltaic panels. Across a raised deck from the main house, a detached 20-foor long, standard height container will house an artist studio. The entire project has been designed for rainwater and snowmelt harvesting by Barnabus Kane of TBK Associates in Prescott, Arizona, and the site will also be finished with a permaculture based, minimal water use, native landscaping.
The exterior of the containers will retain their robust steel exterior, and be refurbished and repainted with a super-insulating ceramic based paint, in forest and sunset colors. A "floating" steel interior stair, as well as the entry porch, will be suspended on steel rods from the containers above, accessing the second floor bedrooms and roof decks made from portions of an additional container. Super-insulated windows with recycled content frames will be set back in recycled steel "shade boxes" that will keep the sun and snow at bay. The project will also include soy=based spray-foam insulation, radiant floor heating, soy-stained concrete floors, photovoltaic panels, recycled metal structure and roofing, translucent super-insulating glazing, graywater recovery, low-water use fixtures and appliances, recycled content and non-toxic finishes and energy efficient lighting. site fencing and other landscape features will be made from portions of the containers that were cut away in fabrication.
This shipping container home in Arizona has been accepted by the new Coconino County Sustainable Building Program, and will aim to achieve an "Advanced" rating under the program upon completion.





























