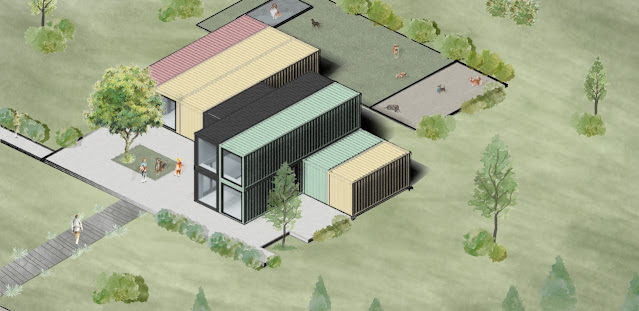| Interior |
| Location |
| Area | 2500 sq ft (230 sq m) |
| Containers | Four 40 ft |
| Bedrooms | 4 |
| Bathrooms | 3 |
| Sold Price (2021) | $950,000 |
| Location | West Stockbridge, Berkshire County, Massachusetts, United States |
| Year | 2018 |
This stylish and dynamic 2500 sq ft shipping container home with 4 bedrooms/3 baths will provided guests with a spectacular woodland retreat. Located on the ground floor is a wonderful private in-law suite with it's own private kitchen, banquette/dining table, full bath with walk-in shower, smart TV, and full size day bed. The kitchen in this separate suite is equipped with a refrigerator, sink, full size electric range/oven, and full size dishwasher. Two large sliding doors let in a ton of natural light and can be used as a private entrance if needed.
Head up the spiral staircase to the main floor where you will discover the open concept living room, kitchen, and dining room. The well equipped kitchen has everything a guest may need including a 5 burner gas range/oven, microwave, standard drip coffee maker, coffee grinder, juicer and soda stream. The dinning room table seats 6+, and the living room has a comfy sectional sofa and a Smart TV for guests to stream their favorite shows (no cable channels).
The master suite has a queen size bed, walk-in closet, smart TV with sitting area, walk-in shower, and double sink vanity. One guest bedroom has a queen size bed and is attached to the shared bathroom with a walk-in shower and separate soaking tub overlooking the property. The 3rd bedroom has a full size bed and a dresser for guests to store their clothes. Also on the main floor, there is a separate office with a desk, 2 bookcases, and small bench perfect for a guest that may need to work from home.
Outside this beautiful 2500 sq ft shipping container home you will find 2 sun decks, a grill, Adirondack chairs, a dinging table with outdoor umbrella, and an orb chimney fire feature.




