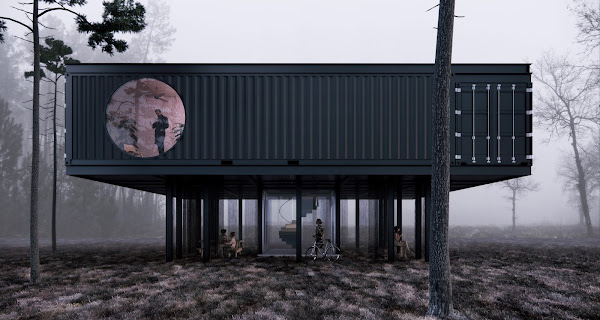| Project | Casulo studio |
| Architecture | Bernardo Horta Arquiteto, Meius Arquitetura (Guilherme Jose and Giulianno Camatta) and Pedro Lodi |
| Customization | Cont.Loc |
| Area | 15 sq m (160 sq ft) |
| Containers | One 20 ft |
| Photography | Jomar Braganca |
| Location | Belo Horizonte, MG, Brazil |
| Year | 2015 |
Description by architects
Concept: The Casulo studio is a changeable space, included in a 20 ft shipping container, where we want to demonstrate how flexible inhabiting can be today. With this, the project allows different “faces” from the same fixed furniture. What we want is a space that is palpable and lived by the user, a space that can be touched and unfolded, not just with a simple look, but with individual curiosity. We imagine an interactive and living place. The idea is that through simple systems new layouts are established providing the use of the environment for different activities. From a living space, a barbershop or even a small residence.
Construction: With the emergence of new construction technologies, the container appears as a new alternative. Basically, its structure is composed of a 20 ft shipping container, which, without proper work, is a dark and unventilated environment. The customization of containers is relatively fast, and many companies make projects aimed at commerce, homes and offices, as it is a construction system that is easy to expand, through a modular system of units that significantly expands the structures.
01. At first, the container underwent a general customization, opening cuts in its walls to make the space more airy. At that time, thermal and acoustic insulation was also carried out using glass wool (recyclable pet), which are placed in the form of a sandwich, between the structure and wooden boards. In these spans, a passage is created for the placement of electrical tubes and hydro-sanitary pipes.
02. The other stage consisted of the internal division of the environment, creating the bathroom and possible programmatic areas. To make the use of space in a more versatile and adaptable way, a changeable piece of space-saving furniture (containing several functions) was designed. That furniture would be formed according to the user's need.
Materials and solutions: An alternating mesh of pallets was used to cover the deck. The pallet is a wooden platform used for moving materials in large quantities. In addition to being more economical than common wood, pallets can be assembled and disassembled as needed and, in the event of a change, all the material can be reused. The choice of the ferrule coating was due to the low cost of this material and the ease of installation. The ferrule plate is produced by gluing thin layers (leaves) of wood. The material has high potential for forest management, due to its rapid growth and abundance of regeneration. The PET Wool used on the walls is an ecologically correct thermal and acoustic insulator, coming from recycled material. Sustainability is its biggest advantage, since it is produced from recycled PET bottles, without the addition of resins, without the use of water or carbon emissions during the process. For the landscaping of the environment, we chose to use only native vegetation. The use of native vegetation brings numerous advantages, and it is important to highlight the suitability of these plants to our climate, their resistance to possible pest attacks and also contribute to the diversification of fauna (being food for local animals).












