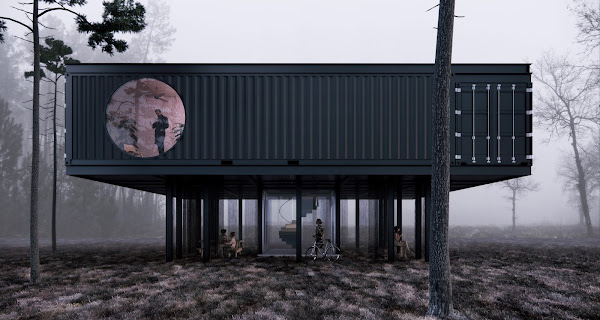Shipping container house impresses with containers stacked at various angles.
Project: Joshua Tree Residence
Architecture: Whitaker Studio
Area: 200 sqm (2,153 square feet)
Bedrooms: 3
Location: Joshua Tree, California
After years with a similar project in hand and without a client in sight, London architect James Whitaker was able to get off the ground and start building a container house - but not just any, made from the well-known metal boxes, simply supported on top of each other. This one took on an unusual shape, being stacked vertically, horizontally, transversely ... alternately until completing a 180º radius on the ground!
This profusion of containers, which appear to have exploded from the ground, was commissioned by a filmmaker and his wife who owned a 36-hectare rocky area of southern California's Joshua Tree National Park. To conceive it, Whitaker imagined a white exoskeleton, which will have its base supported by concrete columns. Thus, the segmented look of the containers can be seen from the outside, but inside there is a slight integration between the environments.
This feature allowed the interior to be extremely lit, as the containers will have part of their top cut out to include glass doors and windows. In this way, it is possible to observe the vastness of the desert and the sky from virtually all sides.
Whitaker Studio explores the formal possibilities of the container with a house in the desert.
Blooming through the California desert, Whitaker Studio's Joshua Tree Residence is taking containerized buildings to the next level. Set to begin construction in 2018, the residence is distributed in a range of containers, each oriented to maximize views, provide abundant natural light or create privacy depending on its location and use.
Situated on a 90-acre site, owned by a Los Angeles film producer, the residence is a reconfiguration of a previous concept created by Whitaker Studio for an office building in Germany that was never realized - a project remembered by a friend of the customer during a recent field trip.
"Earlier this year, my client in Los Angeles visited some friends and, having little time, everyone took a trip to visit the client's site in Joshua Tree," explains studio founder James Whitaker. "While they were there, between the arid landscape and the rocks, one of the friends said," Do you know what would look great here? ". Before opening her laptop and showing everyone a photo she had seen on the internet."
"The image was of an office that I had designed several years ago, but it was never built. And so, the next time the client was in London, he got in touch and asked us to set up a meeting."
This concept was then transposed to the desert site, at the top of a rocky outcrop where a small ravine had been created by precipitated rainwater. The "exoskeleton" of the transport container would be raised on concrete pylons, allowing the water to continue to pass underneath.
Inside the 200 sqm residence there will be a kitchen, living room, dining room and three bedrooms, each filled with natural light and decorated with pieces by designer / architect Ron Arad, Whitaker's former chief. Behind, two containers extend to meet the natural topography, creating a protected outdoor area with a wooden deck and hot tub.
The exterior and interior surfaces will be painted a bright white to reflect the warm desert sunlight. A nearby garage will be covered with solar panels, providing all the energy needed for the house. To make the house a reality, AKT II engineer Albert Taylor provided structural consultancy during the development of the concept.






